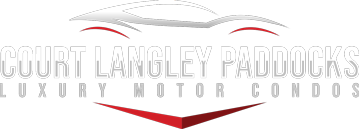Standard unit specifications include the following:
- Well thought-out floor plans
- Fully insulated
- Quiet & efficient HVAC split system
- 12′ x 14’ insulated, motorized
overhead doors - Approx. 20’ interior ceiling height – suitable for mezzanines and car lifts
- Covered front area with strong personal entry door
- Every unit has natural light
- Generous half-bath to ADA spec
- CCTV coverage
- Utility sink
- High-speed internet
- High-quality, mezzanine ready, concrete floors
- Fire sprinkler system
- Security lighting
- Appropriately sized electrical panels
- LED lighting

